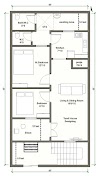2688 square feet (250 square meter) (299 square yards) 4 bedroom typical sloping roof Kerala house plan. Design provided by In Draft Architectural and interior designers from Palakkad, Kerala.
Square feet detailsGround floor : 1618 sq.ft.
First floor : 1070 sq.ft.
Total area : 2688 sq.ft.
Bedrooms : 4
Design style : Sloping roof
 FacilitiesRead more �
FacilitiesRead more �








0 Comments