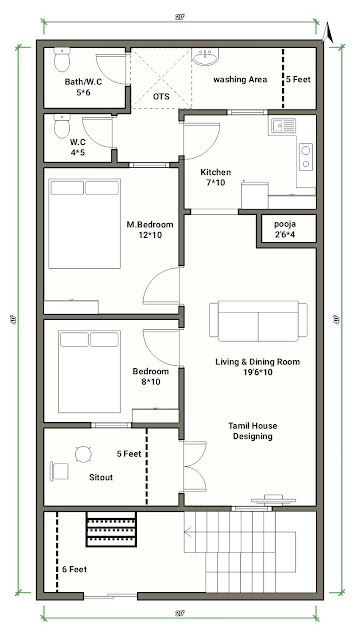Stylish home design in 800 square feet
In this house design is built in 800 square feet, in this house has 2 bedroom,2 bathroom, kitchen and spacious living and dining room,sma small pooja room,beau beautiful sitout, motor vehicle parking,seperate dress washing area.
You can change one bathroom has attached bathroom to master bedroom.
All rooms are designed based on easy to travel light and air.You can build lower price
The Full Details About The Home Plan :-
 |
| 20*40 Feet house plan |
You can change one bathroom has attached bathroom to master bedroom.
All rooms are designed based on easy to travel light and air.You can build lower price
The Full Details About The Home Plan :-
- Plan is designed in 800 square feet.
- Sit out
- Kitchen
- Dress washing area
- Living and Dining room
- 2 bedrooms
- 2 Bathroom
- Pooja room
- 2 wheeler parking







0 Comments